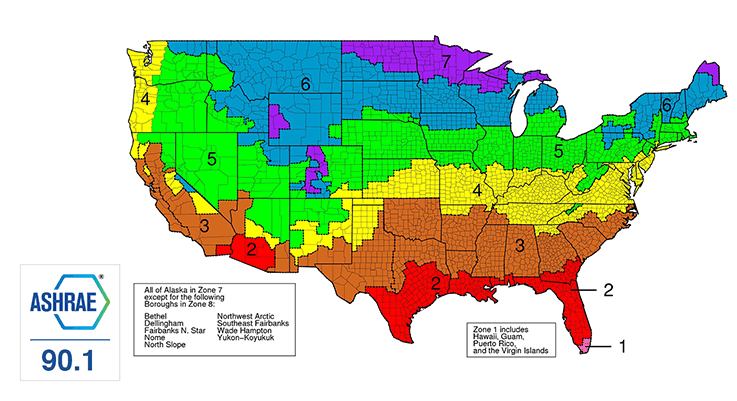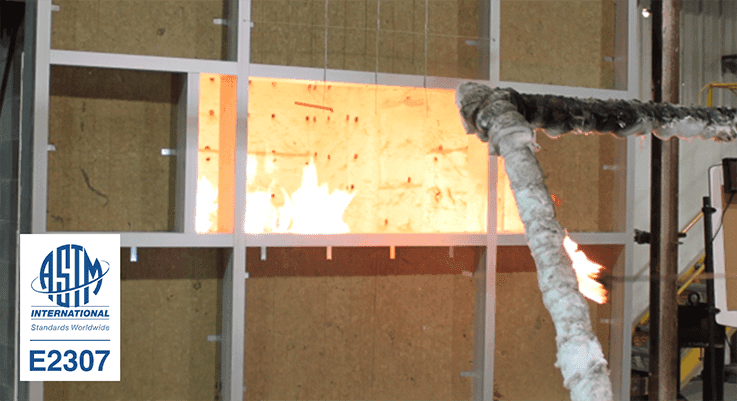Overview
Overview
This Enclosure Solutions Wall System includes a steel stud structure with ACM panel, exterior sheathing, high compressive strength mineral wool ci with fluid or sheet applied AWB, & mineral wool batt insulation. Complies with ASTM E2357 (air), & ASTM E331 (water).
Get all the construction documentation you'll need, in a single click:
Specifications and Literature
Products In This Solution
Additional Products
Additional Products
Sold Separately
- Interior Gypsum Board
- Galvanized Steel Studs
- Exterior Gypsum Sheathing
- Air & Water Sealing Fasteners
- Air & Water Barrier (AWB)
- Cladding Attachment System
- Architectural Metal Panels (ACM, MCM)
Performance Attributes

Durability

Fire Resistance

Sound Reduction

Thermal Comfort
ASHRAE 90.1
ASHRAE 90.1
ASHRAE Standard 90.1 requires Continuous Insulation (CI) be used for all commercial and some residential buildings in the United States. Continuous insulation is defined in 90.1 as “insulation that is continuous across all structural members without thermal bridges other than fasteners and service openings. It is installed on the interior, exterior, or is integral to any opaque surface of the building envelope”.
ASTM E2307
ASTM E2307
ASTM E2307 measures the ability of perimeter fire barrier systems to maintain a seal and prevent interior fire spread as the exterior wall assembly deflects and deforms during fire exposure. The ASTM E2307 test exposes the joint to fire from the room of fire origin and the exterior wall to fire from both the interior and the exterior as the fire plume exits the room of fire origin through a window opening. ASTM E 2307 determines the period of time that the perimeter fire containment system will limit flame penetration through the opening between the exterior wall assembly and the floor assembly.
Additional Attributes and Compliance
Additional Attributes and Compliance
This wall assembly enclosure also meets the following codes and standards. Click a standard to learn more
Drawings
CAD Files
CAD Files

CAD FILE - STEEL STUD WALL- SECTION- THERMAFIBER RAINBARRIER HC MINERAL WOOL WITH PANEL SYSTEM

CAD FILE - STEEL STUD HEAD- THERMAFIBER RAINBARRIER HC MINERAL WOOL CI WITH PANEL SYSTEM

CAD FILE - STEEL STUD JAMB- THERMAFIBER RAINBARRIER HC MINERAL WOOL CI WITH PANEL SYSTEM

CAD FILE - STEEL STUD SILL - THERMAFIBER RAINBARRIER HC MINERAL WOOL CI WITH PANEL SYSTEM

CAD FILE - STEEL STUD WALL - ROOF TRANSITION - THERMAFIBER RAINBARRIER HC MINERAL WOOL CI WITH PANEL SYSTEM AND PARAPET

CAD FILE - STEEL STUD WALL - ROOF TRANSITION - THERMAFIBER RAINBARRIER HC MINERAL WOOL CI WITH PANEL SYSTEM AND GRAVEL STOP

CAD FILE - STEEL STUD WALL- FOUNDATION TRANSITION- THERMAFIBER RAINBARRIER HC MINERAL WOOL CI WTIH PANEL SYSTEM
Case Studies & Projects
Owens Corning® Enclosure Solutions deliver buildings that perform without compromising design. Take a look at a few key case studies below.

Ann Arbor, MI
Owens Corning® Thermafiber RainBarrier 45 mineral wool insulation was used in the masonry cavity wall construction to minimize the loss of hot and cold and maximize energy efficiency, thermal insulation, fire protection and accoustical control.
Contact Us
Contact Us
Even though we’re a global company, we’re always ready to answer your technical support questions regarding our products and solutions. Email to speak with our GETTECH team.









