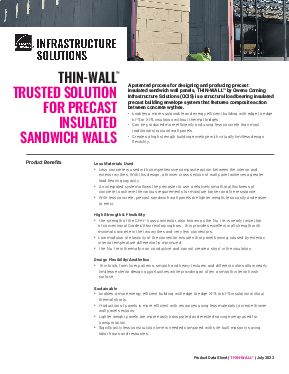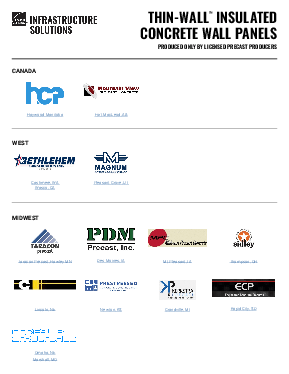THIN-WALL™
Specifications and Literature
Performance Attributes
- Less Materials UsedLess concrete is used with comprehensive composite action between the interior and exterior wythes. With this design, a thinner cross section of wall panel achieves a greater load bearing capacity.
An integrated system allows the precaster to use a relatively small total thickness of concrete to achieve the various requirements for moisture barrier and fire resistance.
With less concrete, precast sandwich wall panels are lighter weight, less costly and easier to erect. - High Strength & FlexibilityThe strength of the GFRP truss connector, also known as the Nu-Tie, is nearly twice that of conventional Grade 60 ksi reinforcing bars. This provides excellent wall strength with minimal concrete in the two wythes and very few connectors.
Low modulus of elasticity of the connector ensures that panel bowing, caused by exterior/interior temperature differential is minimized.
The Nu-Tie is thermally non-conductive and cannot create a short in the insulation. - Design Flexibility/AestheticsThin brick, form liner patterns, smooth and heavy textures and different colors allow nearly limitless exterior design opportunities while providing an often a smooth interior finish surface.
- SustainableEnables a more energy efficient building with edge to edge XPS or EPS insulation without thermal shorts.
Production of panels is more efficient with resources using less materials to create thinner wall panel sections.
Lighter weight panels are more easily transported and erected saving energy used for transportation.
Significantly less construction time is needed compared with site-built masonry saving labor hours and resources.
Technical Information
For Architects
THIN-WALL™ by OCIS panel system uses a proprietary glass fiber reinforced polymer (GFRP) shear connector to achieve composite action between the exterior and interior concrete wythes.
Thermal Design
• A non-composite precast concrete wall which depends on the interior wythe for structural capacity, is generally 15 inches
(total width), with the interior 8-inch wythe designed to support the full load.
• With a THIN-WALL™ by OCIS system, only 10 inches (total width) is often adequate – a 3-inch interior wythe, plus XPS insulation, plus 3-inch interior wythe. Both wythes would be designed to share in resisting the load. The exterior could be clad with ½″ thin brick facing that is integrally precast with the panel or other architectural features such as reveals.
For Engineers
Design of the THIN-WALL™ by OCIS panels is created by the precast producer and/or their engineering consultant using proprietary spreadsheets and validating reports available to the licensed producer. Design tools and additional resources are available to the licensed precast producers and directly from those producers to the designers who support them.
THIN-WALL™ by OCIS is a partially composite action beam spring truss where we use the following percentages for design:
• 75% composite action for “Flexural Cracking Checks”
• 25% composite action for “Deflection Analysis”
One important advantage of THIN-WALL™ by OCIS is the low modulus of elasticity of the connectors, this greatly reduces the amount of thermal bowing. They stretch and shorten as the outside temperature changes relative to the inside conditioned space. More pronounced bowing would result when stiff concrete block-outs and/or steel connectors are used to achieve composite action.
Precasters
Design of the THIN-WALL™ by OCIS panels is done by the precaster directly, or in conjunction with a engineering consultant. Proprietary design spreadsheets and validating reports are available to the licensed producer.
As a method for efficient production of the insulated wall panels, THIN-WALL™ by OCIS involves sourcing an insulation of choice, from a supplier of choice. With the aid of a “foam former”, Nu-Tie connectors are installed in the polystyrene foam (XPS or EPS) in a bottomed prior to placement at the casting bed. This keeps a larger crew more productive to the point that maximizes efficiencies.
Applications
Design of the THIN-WALL™ by OCIS panels is done by the precaster directly, or in conjunction with a engineering consultant. Proprietary design spreadsheets and validating reports are available to the licensed producer.
As a method for efficient production of the insulated wall panels, THIN-WALL™ by OCIS involves sourcing an insulation of choice, from a supplier of choice. With the aid of a “foam former”, Nu-Tie connectors are installed in the polystyrene foam (XPS or EPS) in a bottomed prior to placement at the casting bed. This keeps a larger crew more productive to the point that maximizes efficiencies.
Applications
- Buildings and Construction > Concrete > Structural Strengthening
- Buildings and Construction > Exterior > Architectural facades
- Infrastructure > Concrete > Structural Strengthening
- Infrastructure > Paving
Talk To An Expert
We know your business is important - which is why we have hand selected team members with knowledge specific to your needs. For immediate assistance, reach out to our experts below and we'll be in touch with you.

Contact Us
Even though we’re a global company, we’re always ready to answer your questions. Call to speak with an Owens Corning representative.
1-800-GET-PINK®







